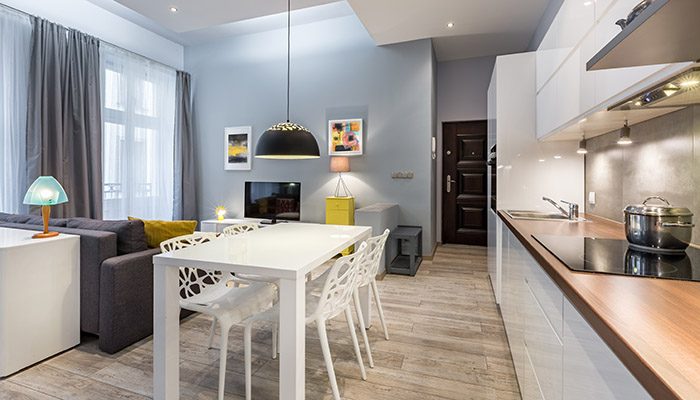What’s the best kitchen layout for your home?
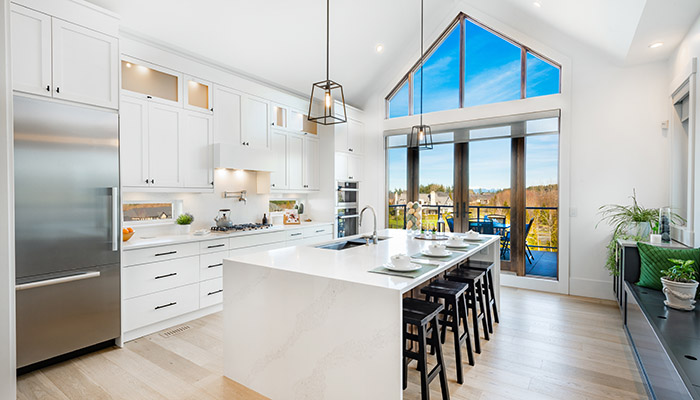
What’s the Best Kitchen Layout for Your Home?
No kitchen is the same, they come in all different shapes and sizes. And how you choose to lay out your kitchen is all about what works best for you. But we’d suggest that the best place to start is with your zoning priorities. And, think about what is important to include in your new kitchen versus what is just a nice to have. Are you an entertainer and need more bench space? Do your kids do their homework at the bench whilst you’re making dinner? Is storage the most important for you?
So what shape is the best for you and your family?
U-Shaped
Choosing a U Shaped kitchen is a great choice for families that need more storage and also spend time together in the kitchen. A U-Shaped kitchen makes use of three walls or cabinet sections. It works well as a separate area, or within an open plan design. This design allows you a good deal of benchtop space, and often a breakfast bar too.
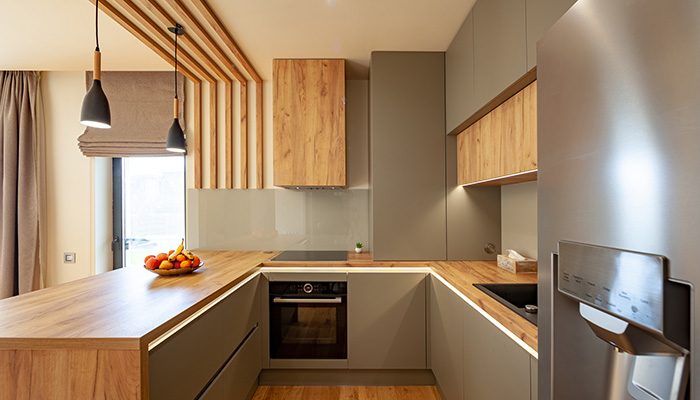
L-Shaped
For those of you who love open plan living, the L-shaped kitchen could be the solution for you. Use a table and chairs to create a social atmosphere or put in an island bench for additional storage and benchtop space. This layout works perfectly in smaller homes and apartments.
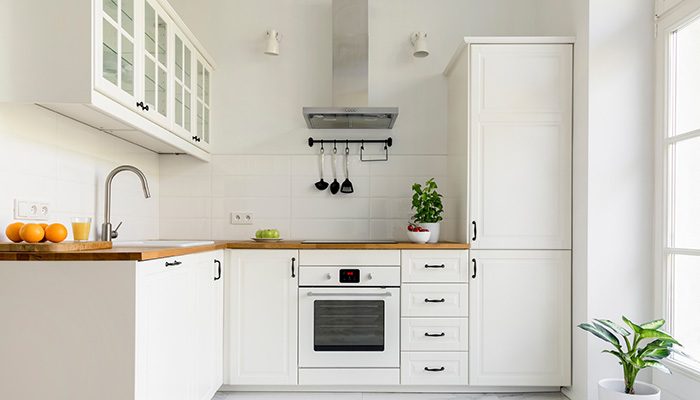
Galley
If you’re all about maximising space, the Galley kitchen will tick all your boxes. This layout is so functional you’ll never want to leave your kitchen! The kitchen triangle is at its best in a galley kitchen, you’ll have access to everything in the shortest and fastest way. Integrate all of your appliances into your cabinetry and you’ll have a stunning space. It’s no surprise most chefs prefer to work in a Galley kitchen.
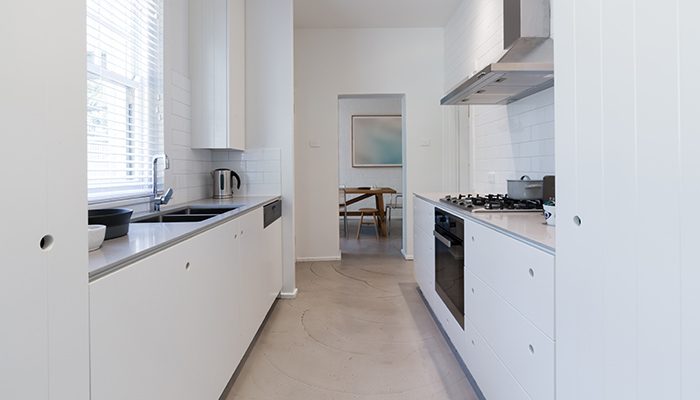
Single Wall
The single wall kitchen layout has become a favourite for those living in apartments or with small spaces. Using just one wall, the cabinetry and appliances are built along it – efficiency! Designs are innovative with many clever storage solutions using vertical drawers. A single-wall kitchen is popular when paired with an island bench for more food prep and entertaining space. It’s not designed for a traditional work triangle, and it suits plain, basic cooking styles.
