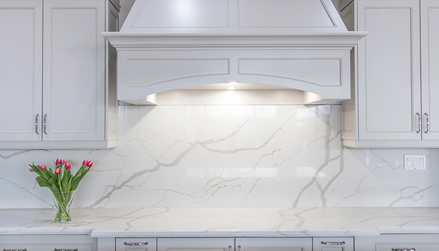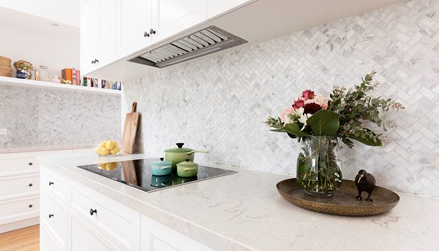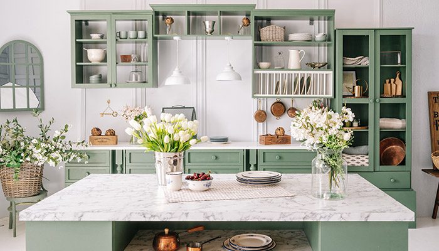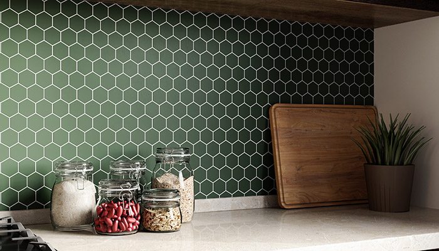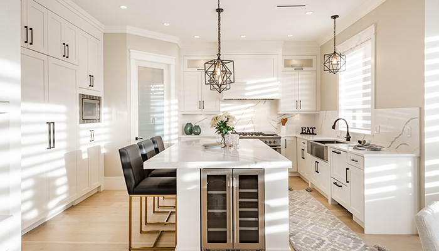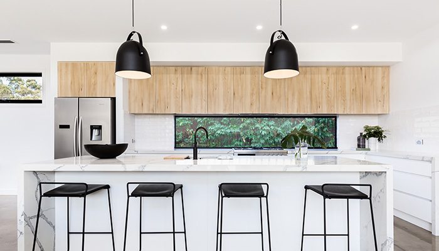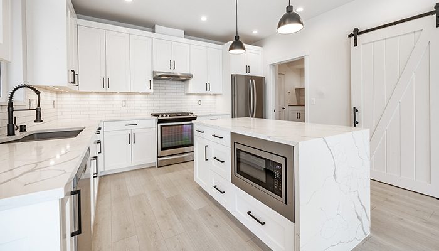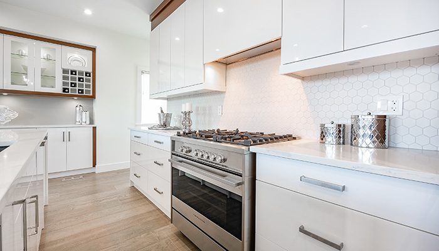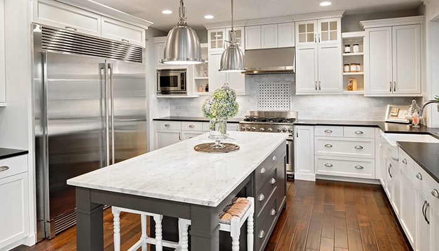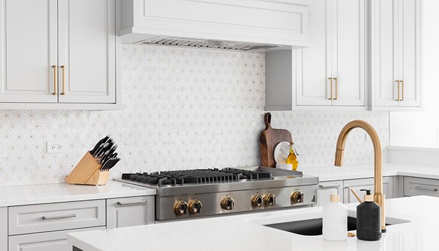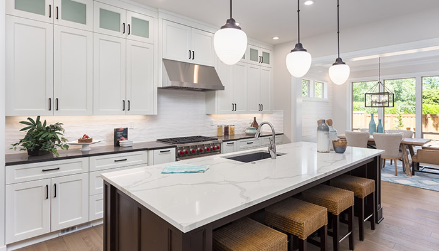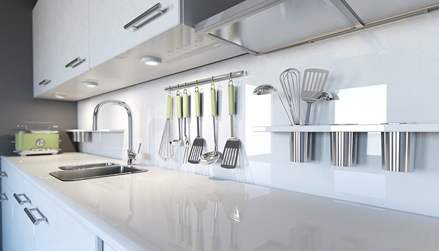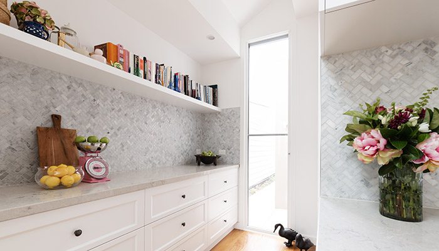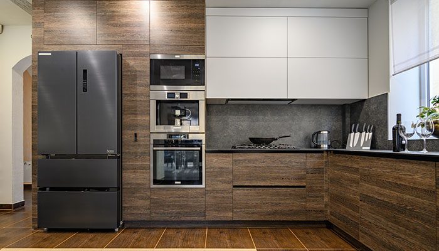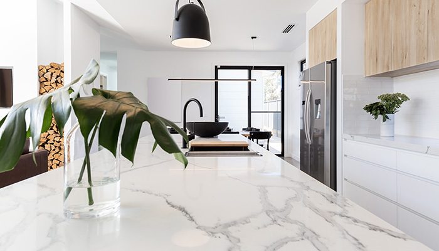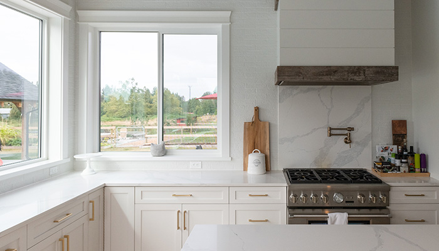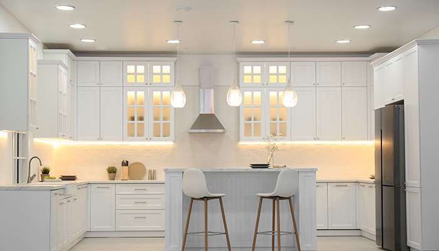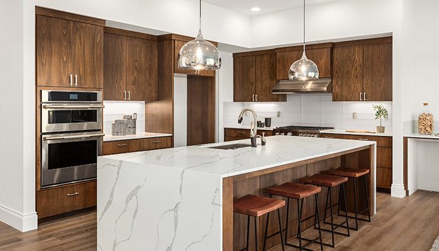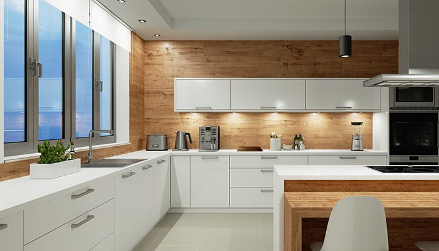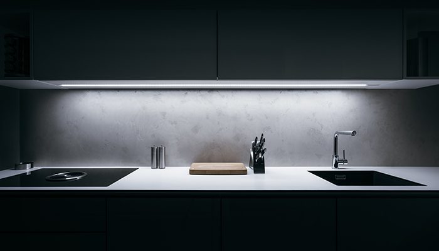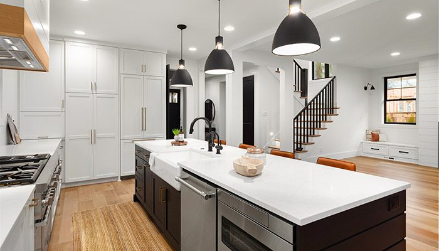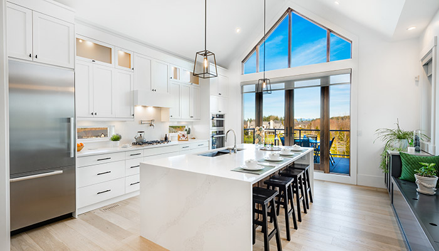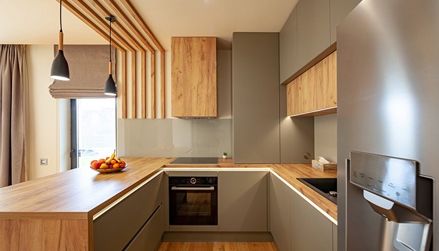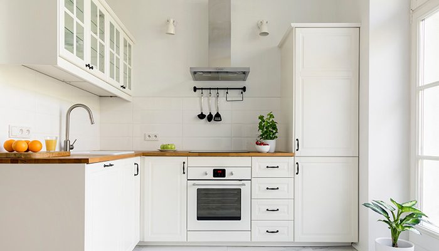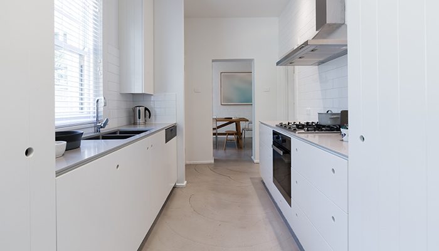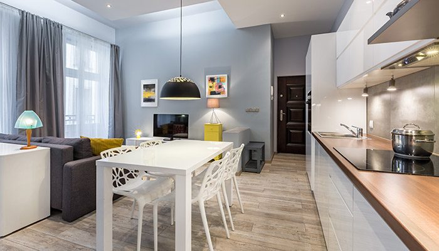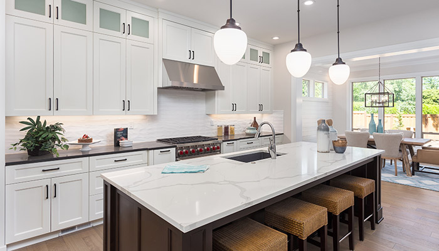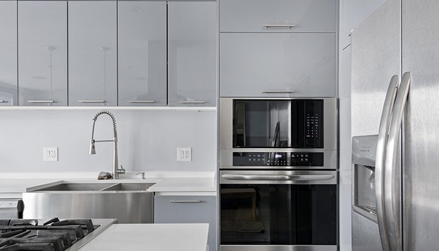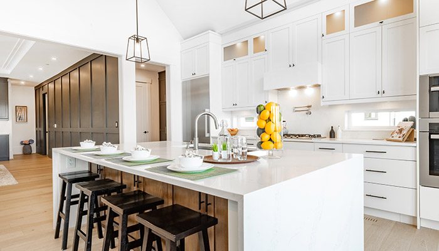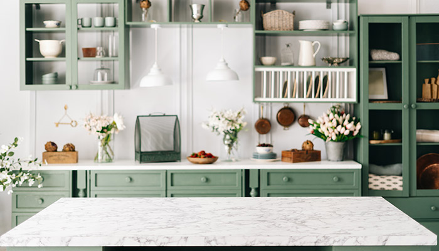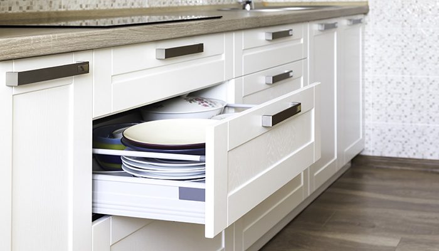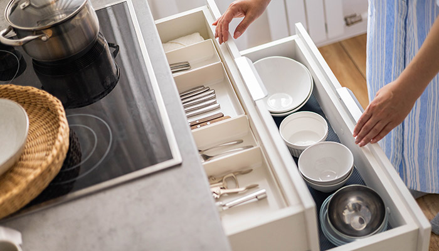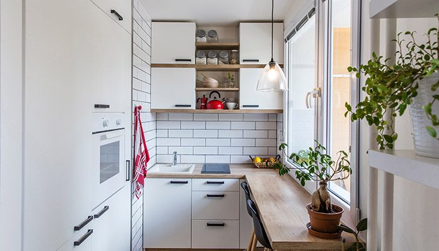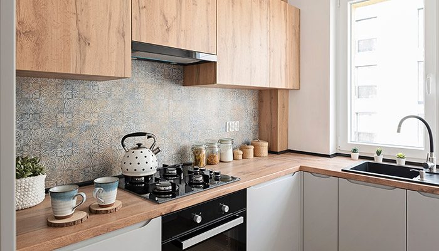Designing a functional kitchen
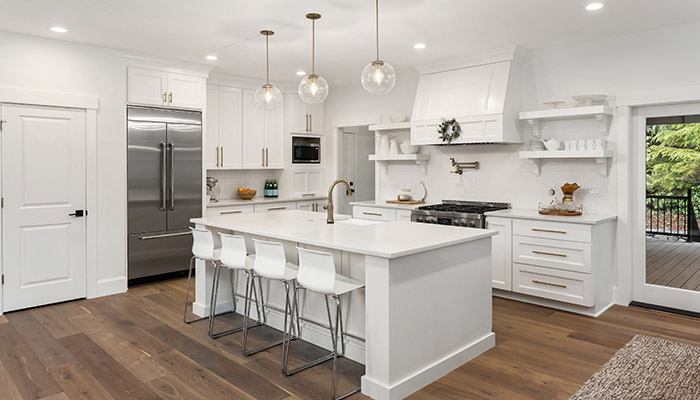
Designing a Functional Kitchen
When it comes to designing your dream kitchen, you don’t just want a space that looks good – you want it to work functionally, too. Luckily, achieving a functional kitchen design is a lot easier than you might think. To help you out, we’ve compiled a list of handy tips for creating a space that’s sure to be beautiful and functional.
1. Plan your space
2. The kitchen triangle
Have you ever heard of a kitchen triangle? It’s a clever way to ensure a kitchen’s storage (fridge), cleaning (sink) and cooking (stove) areas are connected a comfortable distance away from one another, without any obstacles between them. Achieving this is one way to ensure your kitchen enjoys a workable flow.
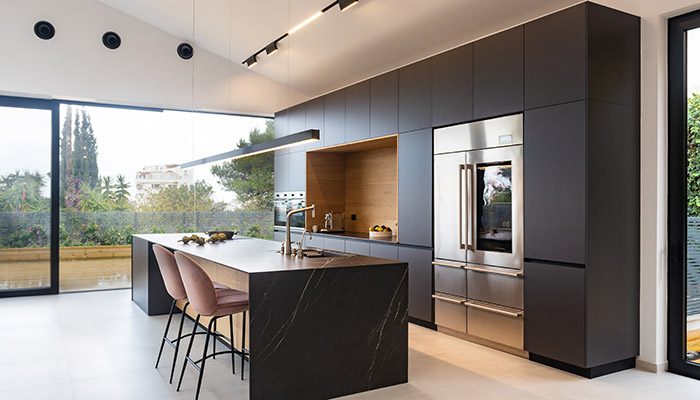
3. Let there be light
Nothing creates a cheerful space quite like natural light, which also helps your kitchen to look bigger, too. When planning your kitchen, don’t forget to incorporate plenty of windows, or a skylight is a great way to make the most of the natural light.
Now, what about lighting for night time? For a kitchen to be a functional space, you need to have good task lighting over the:
- sink for cleaning up;
- counter area for preparing;
- stove top;
- kitchen island, especially if it is being used as a casual dining area; and
- appliances like the microwave, kettle and toaster.
To add some warmth into your kitchen space, consider having some ambient lighting. This is especially important for when you’re not cooking but want to light up your kitchen space. Soft ceiling lights, cabinet lighting or even lamps can help achieve this effect.
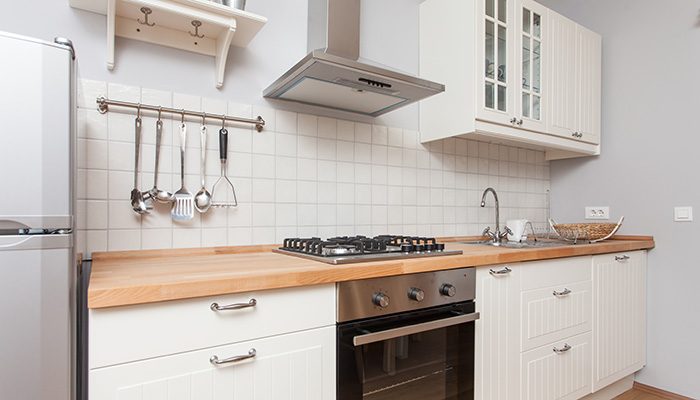
4. Clever storage
No kitchen is complete without plenty of clever storage. How you achieve this is largely related to the size of your kitchen. If you have a smaller kitchen where space is limited, you’ll need to be smarter about how you utilise the available room – things like extra deep drawers for pots and pans and corner cabinets with carousel inserts can make a big difference.
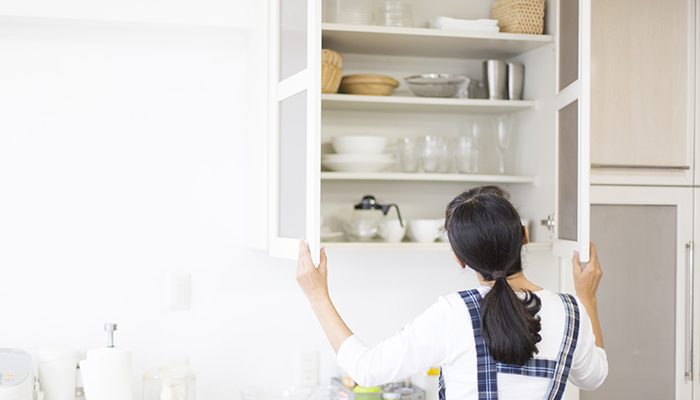
Take your kitchen to a new level with a DIY kitchen from Luma. Shop now.

